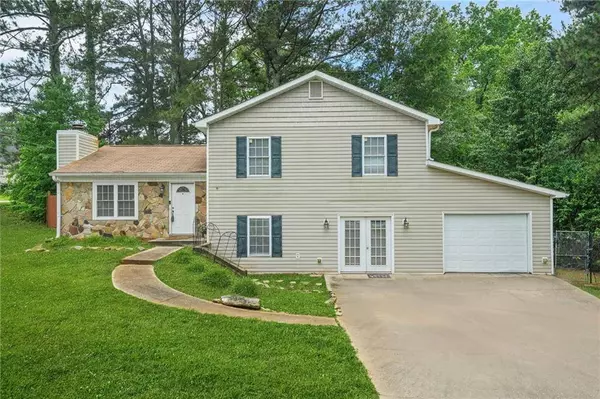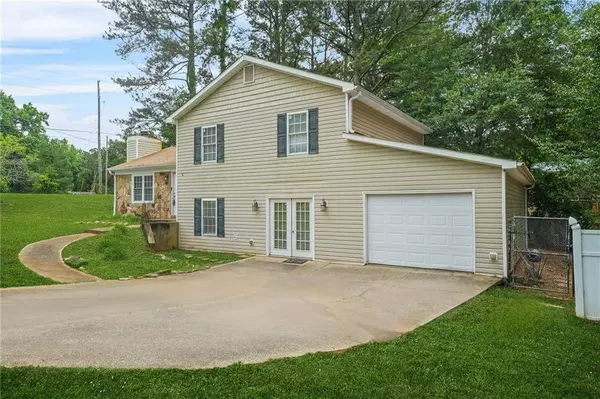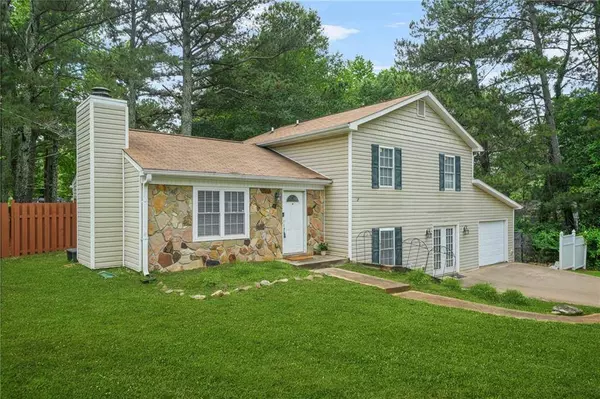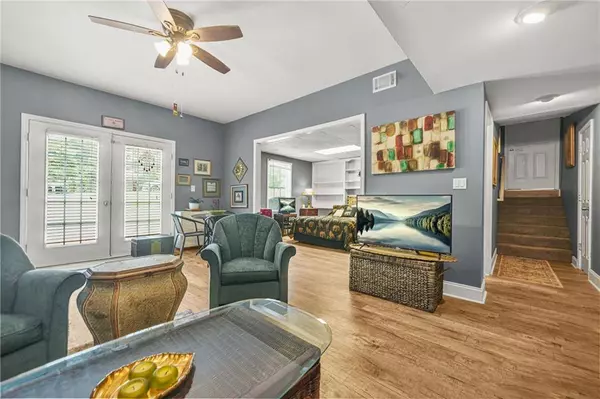
GALLERY
PROPERTY DETAIL
Key Details
Sold Price $280,000
Property Type Single Family Home
Sub Type Single Family Residence
Listing Status Sold
Purchase Type For Sale
Square Footage 1, 960 sqft
Price per Sqft $142
Subdivision Pritchards Mill
MLS Listing ID 7587645
Style Traditional
Bedrooms 3
Full Baths 2
Year Built 1983
Annual Tax Amount $1,315
Tax Year 2024
Lot Size 0.338 Acres
Property Sub-Type Single Family Residence
Location
State GA
County Douglas
Area Pritchards Mill
Rooms
Other Rooms None
Dining Room None
Kitchen Country Kitchen, Laminate Counters, Pantry, Stone Counters, View to Family Room
Building
Lot Description Back Yard, Landscaped, Private
Story Two
Foundation Slab
Sewer Public Sewer
Water Public
Structure Type Vinyl Siding
Interior
Heating Central, Forced Air, Heat Pump
Cooling Ceiling Fan(s), Central Air
Flooring Carpet, Luxury Vinyl
Fireplaces Number 1
Fireplaces Type Factory Built, Family Room
Equipment None
Laundry Laundry Room
Exterior
Exterior Feature Private Yard, Other
Parking Features Driveway, Garage, Parking Pad
Garage Spaces 2.0
Fence Back Yard, Wood
Pool None
Community Features Near Shopping, Street Lights
Utilities Available Cable Available, Electricity Available, Natural Gas Available, Phone Available, Sewer Available, Water Available
Waterfront Description None
View Y/N Yes
View Other
Roof Type Composition
Schools
Elementary Schools Factory Shoals
Middle Schools Chestnut Log
High Schools New Manchester
Others
Acceptable Financing Cash, Conventional, FHA, VA Loan
Listing Terms Cash, Conventional, FHA, VA Loan












